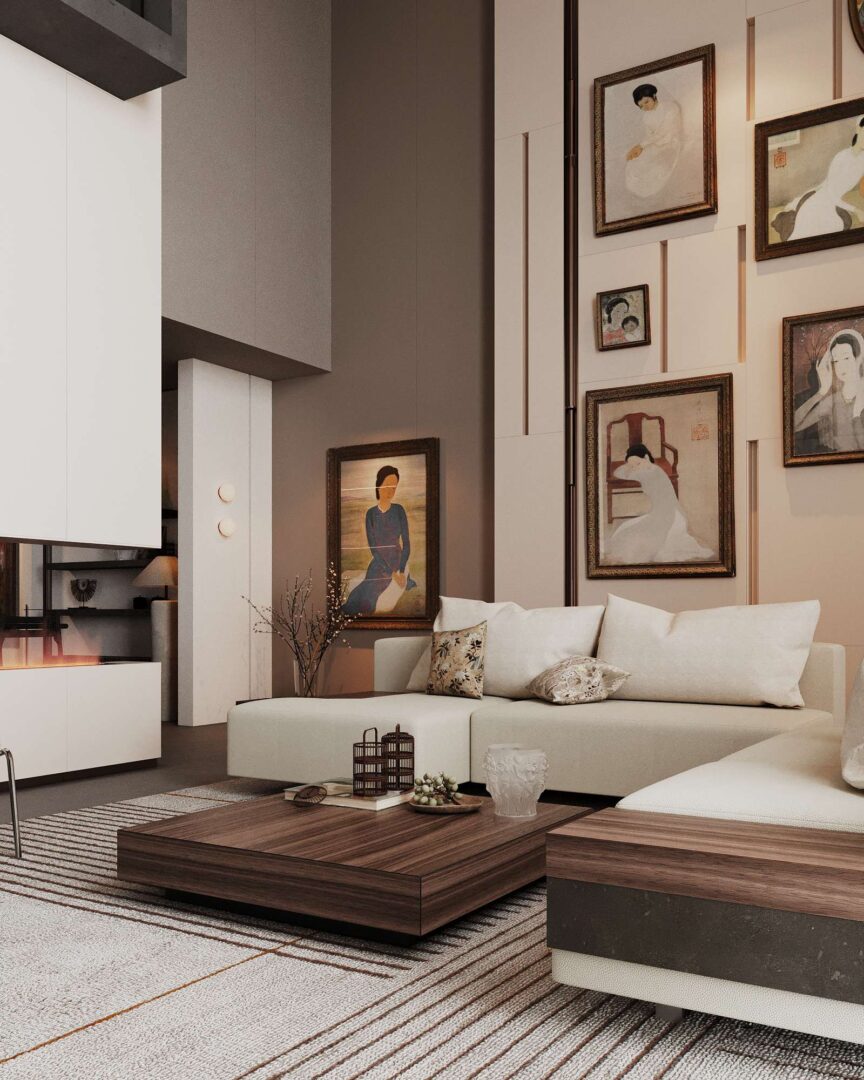43HM HOUSE
43HM HOUSE
The living area, dining space, and kitchen flow cohesively, subtly separated by cabinetry and art walls. The tea room, extended from the mezzanine, features a decorative partition that echoes the sixth-floor design, serving as an artistic centerpiece while dividing the living and kitchen areas. This refined arrangement fosters a balance of privacy and openness.
To cultivate a distinct ambiance, the home integrates traditional painting elements into an elegant display. The floating floor design connects seamlessly to the mezzanine, with a tea table that pierces the floor for a striking visual impact. Oriental elements, including circles, slits, and symmetry, contribute to a sophisticated and culturally vibrant living space, harmonizing art and architecture for an artistic living experience.

